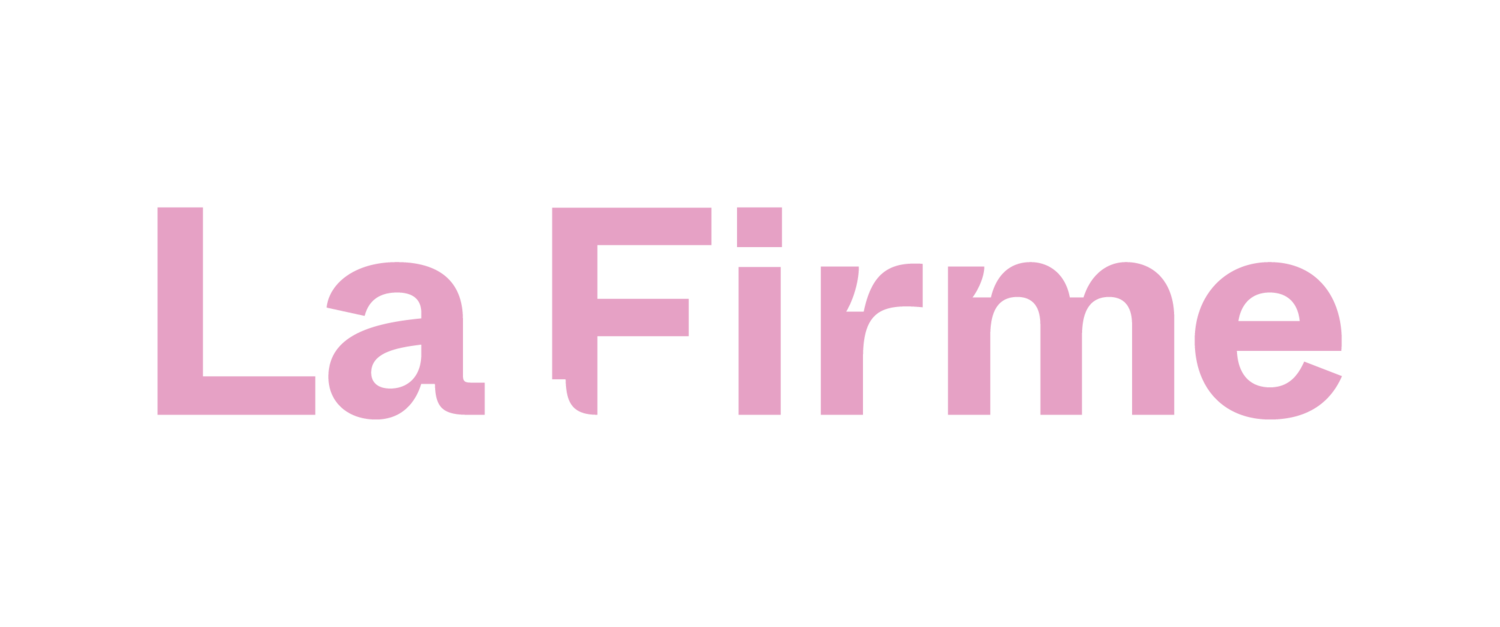
The Black House
The Black House was an opportunity to collaborate with some major Quebec design talent on a project for an eccentric client with eclectic tastes. Spearheaded by Bolotomino Studio, Index-Design, and La Firme, this signature project turned a three-storey townhouse constructed in the 1990s into a contemporary, high-concept design statement that remains utterly liveable.
Fast Pace, Narrow Parameters
Bringing the client’s vision to life in the case of the Black House meant working within very specific parameters and at a very fast pace. The underlying aesthetic and conceptual framework constrained the material palette: in a way the Black House was meant to be a sort of live-in design museum sculpted in natural stone, black walnut, and dark-stained maple flooring. True to its name, “black” is the most obvious dominant feature of the house, and provides a fitting stage for the concept’s striking theatricality.
All materials were sourced in Quebec, and the major accents were the work of Quebec artists and designers.The centerpiece fireplace was hand-stamped by François Morelli, a major figure in the province’s visual and performance art scene, as well a pioneer of relational art.
The approach used the narrow layout to maximum effect, hiding all mechanical factors and optimizing natural light with windows on three sides of the building. The unit feels surprisingly well-lit because of this, despite the preponderance of black in the design. This brightness is extended after sundown by moveable halogen spotlights and custom lighting created in collaboration with Lambert & Fils.
While the kitchen remains small, it was rethought for maximum functionality. Similarly, the corridor between the master bedroom and bath was fitted with double mirrors to create the dramatic effect of infinite depth and duplication.



























