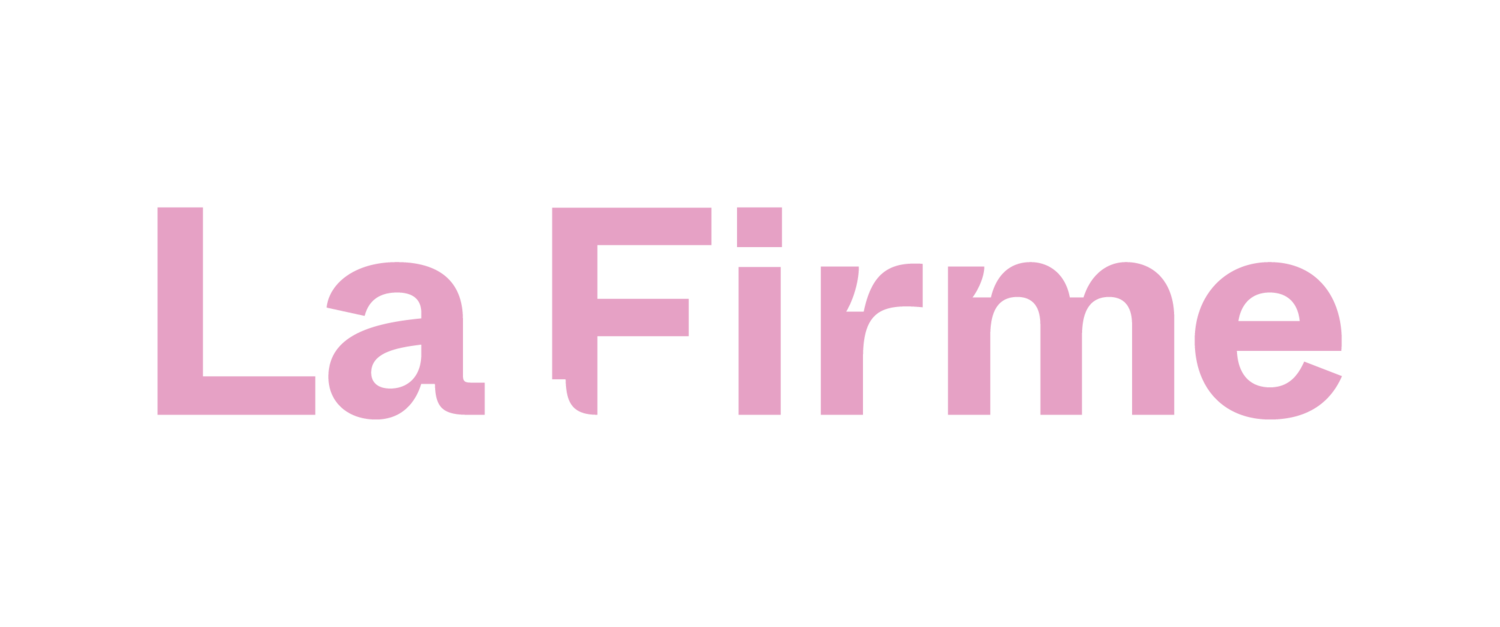
Rushbrooke
This project involves the renovation and expansion of a 2-storey single-family home with basement, in the Sud-Ouest borough. By optimizing the living spaces on the first floor and in the basement, the main objective is to create a functional, welcoming and bright environment.
The ground-floor extension will redefine the kitchen, dining and living areas. The rear facade features large openings to let in natural light and offer views of the exterior. These windows and French doors will enhance the interaction between inside and outside, creating an airy atmosphere. To complete the project, a terrace has been created, directly linked to the first floor.
This architectural project is a response to the needs of the occupants, while respecting the harmony of the existing residence.



















